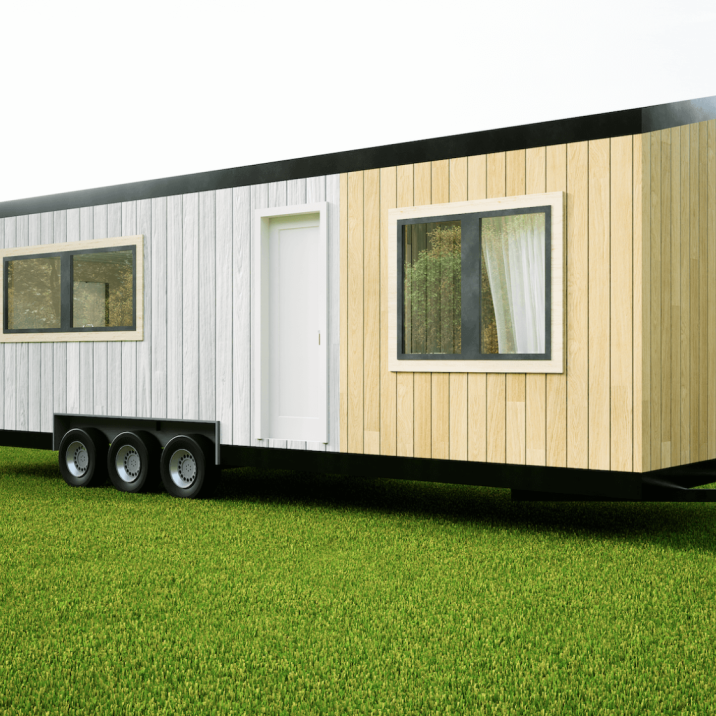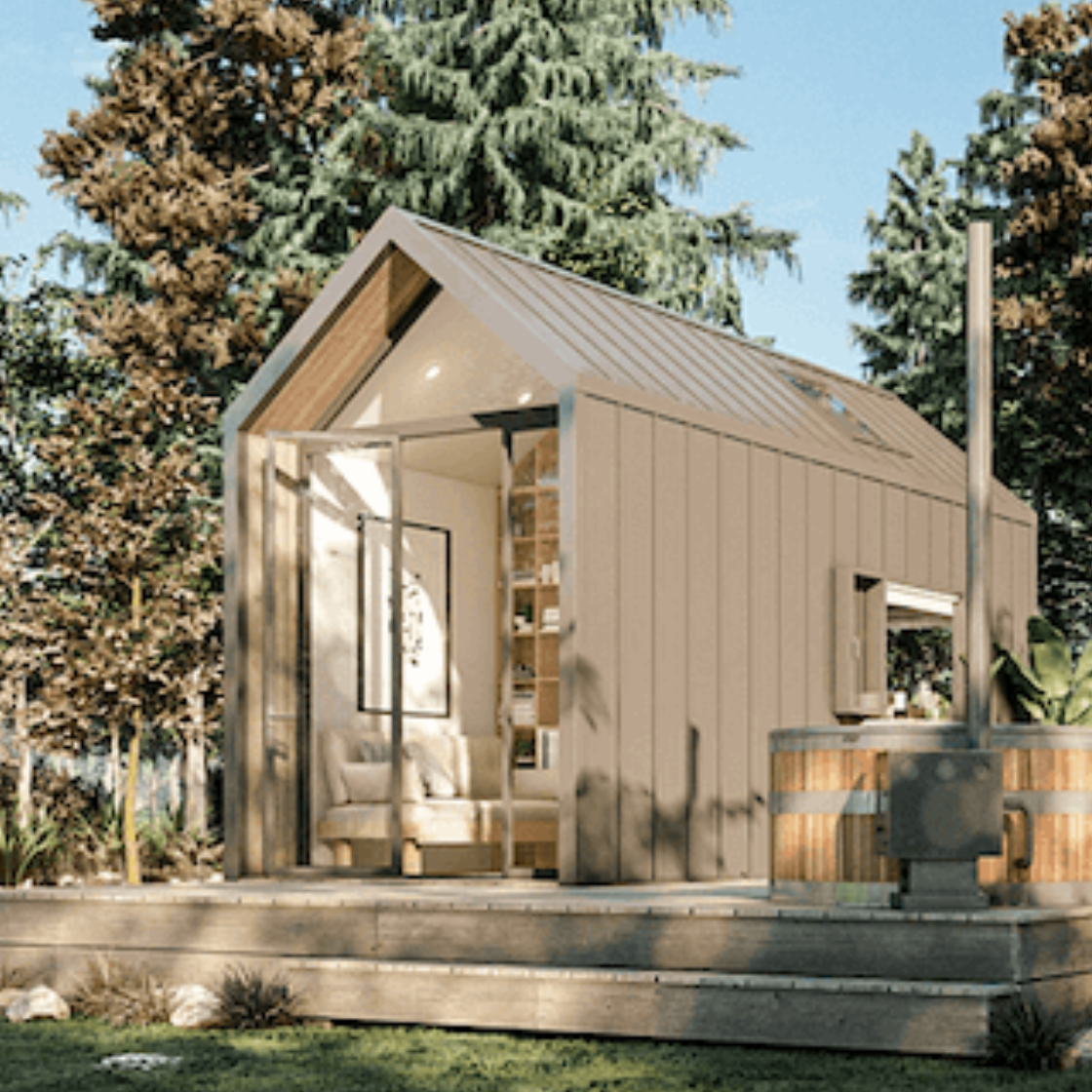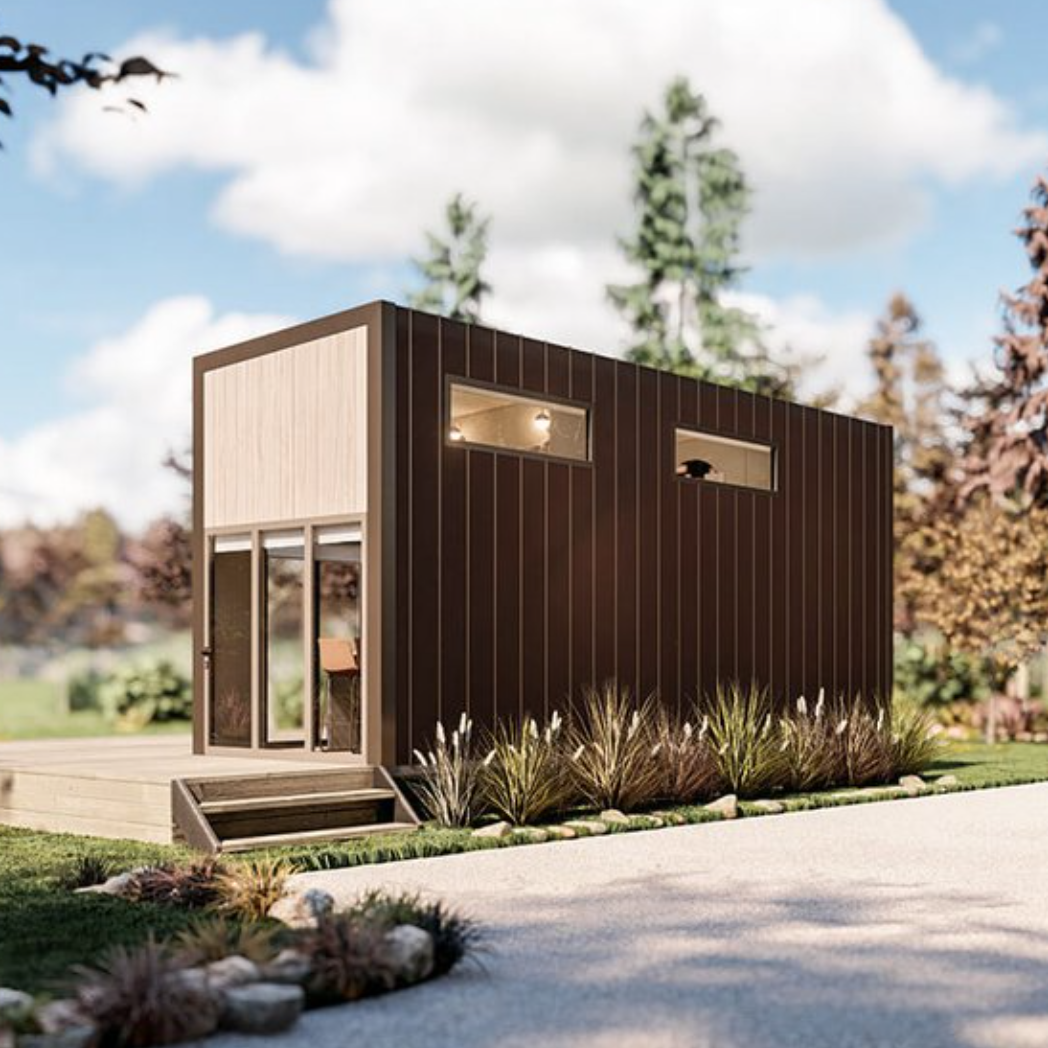Affinity Tiny Homes
The innovative tiny home balanced for design, convenience, and flexibility
Sleek Kitchen
Electric Stove
Full Sink
Composite Board Cabinets
Artificial Stone Counter Top
Electric and Plumbing Pre-Installed
Comfortable Bedroom
2" Thick Rock Wool Insulation
High Temp SPC Floor Covering
Customized Automatic Blinds
AC Installed
Elegant Bathroom
Full Bathroom
Sink Cabinet 23.6" x 19.7" x 35.5"
Ceramic Floor Tile
Alluminum Alloy Frosted Glass Door
US Standard Ceramic Toilet
Water Proof Wood Trim
Modern Efficiency
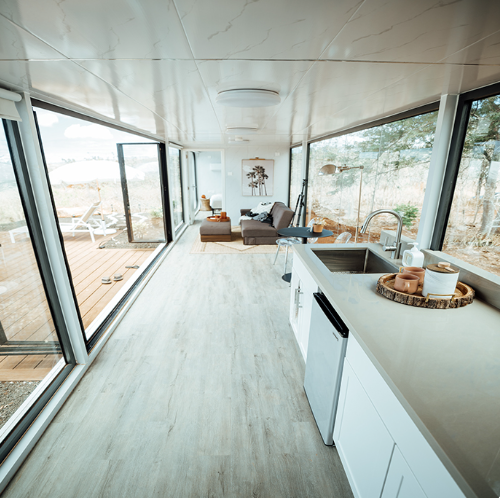
Open Living
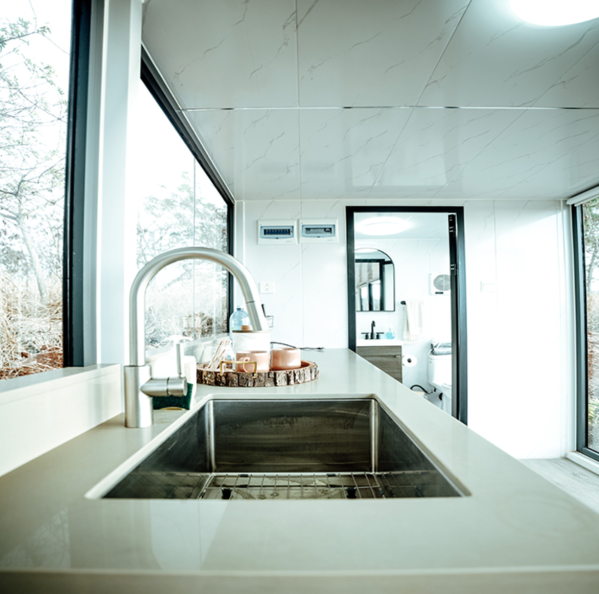
Luxury Comforts
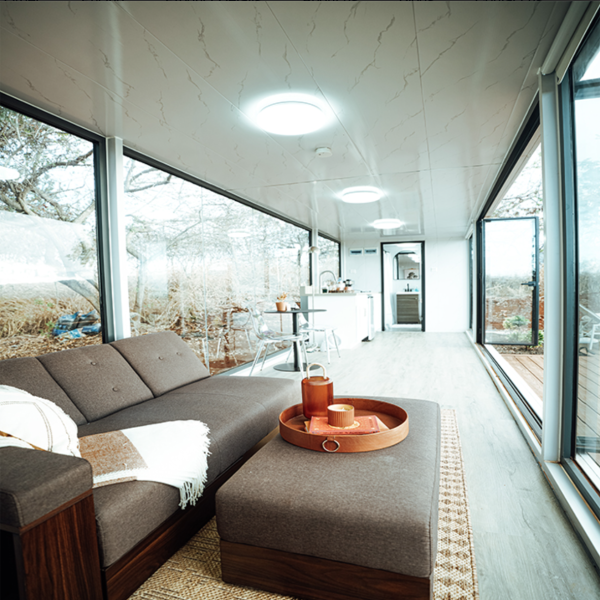
Great Lighting
World's Best ADU
Specifications
Dimensions: 38.1 x 7.4 x 8.1 feet (LxWxH)
Square Footage: 280 square feet
Exoskeleton: 2mm thick aluminum plating
Insulation: 2 inch thick Rock Wool insulation + inner layer of 1/2 inch thick bambo wood fiber board
Electrical Appliances: 2 LED light switches, US standard 3 plug outlets, Electric control box
Front Door: Glass folding door 24.42 x 88.58 x 36 inches
Subfloor: 1 inch thick cement fiber board
Floor Covering: 1/8 inch high termperature SPC locking floor (heat tested)
Decorative Wall Panel: 1/3 inch thick bahroom wall panel + 1/2 inch waterproof wood trim
Bathroom Floor: Ceramic tile (non-slip)
Toilet: US standard ceramic toilet
Bathroom Door: Aluminum alloy frosted glass door
Electrical: Pre-installed electrical wiring, 30 AMP service
Plumbing: Pre-installed drainage system
Lights and Power: 10 ceiling lights, 2 electrical boxes, 8 electrical switches
Sink & Mirror Cabinet: 23.6x19.7x 35.5 inches
Back Door: 1/2 inch tempered glass sliding door (3.3 feet wide)
Windows: 47.3 x 55.2 inch (double glass)
Kitchen Cabinet: Composte board
Countertop: Artificial stone table top, sink and electric stove included
Blinds: Customized automatic blinds
NanoNest Floor Plan
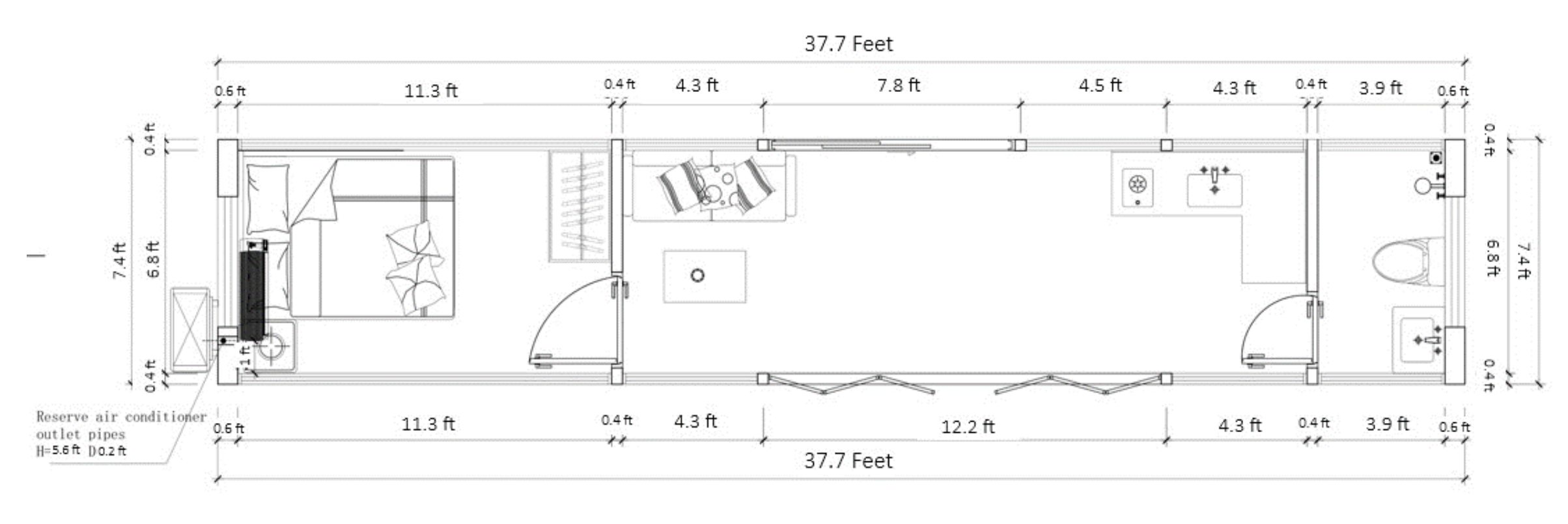
Starting at just $60,000!
Our streamlined design and manufacturing process allow us to produce extremely high quality homes and pass the savings on to you.
Upgrades
Window Tinting
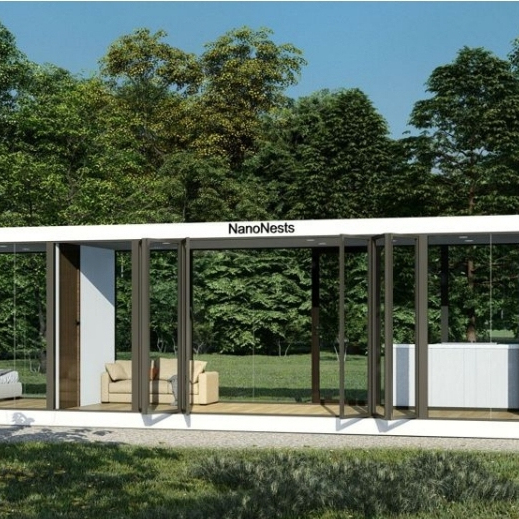
$2,500
Premium Daytime Privacy
LED Lighting
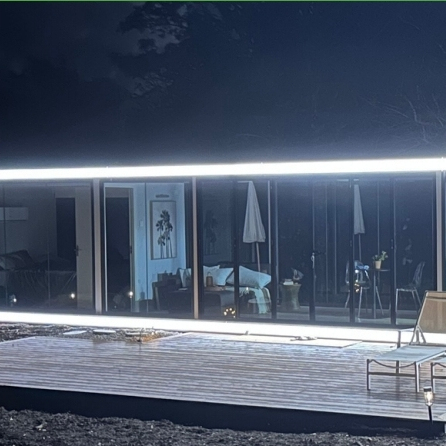
$2,500
Exterior Night Light
Reinforced Roof
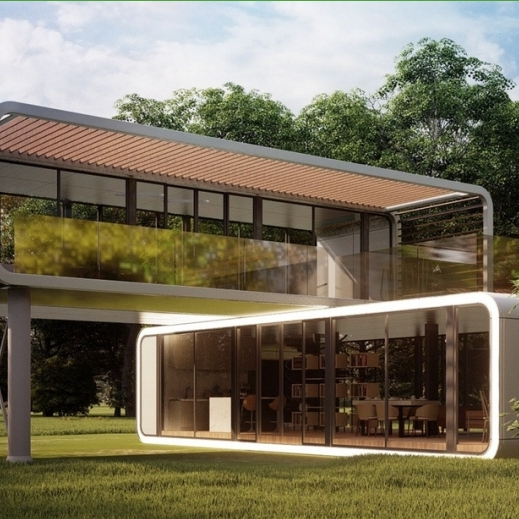
$2,500
Stackable/Snow Load
The Plan
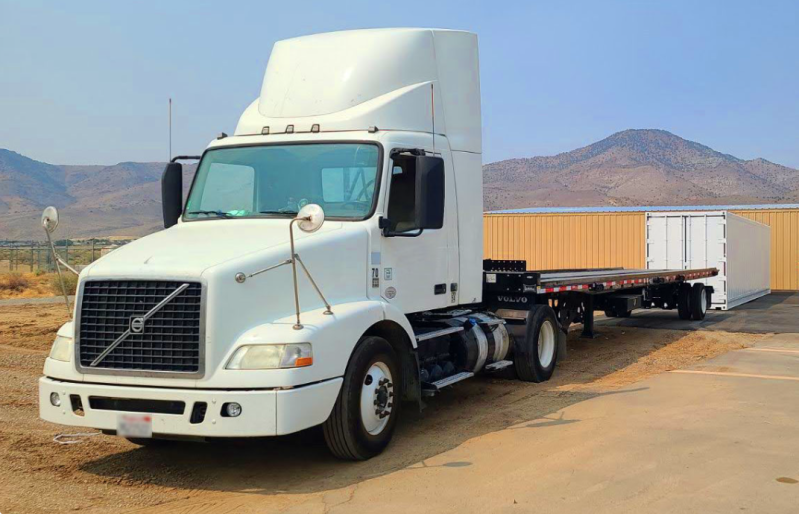
75 days from order to delivery.
The unit is delivered to your door fully assembled and ready to move in.
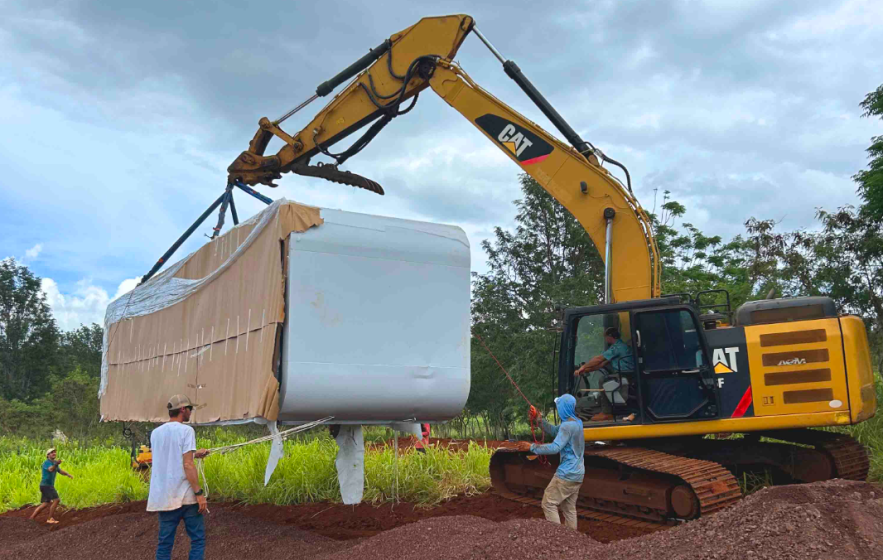
Lift NanoNest to it's new home.
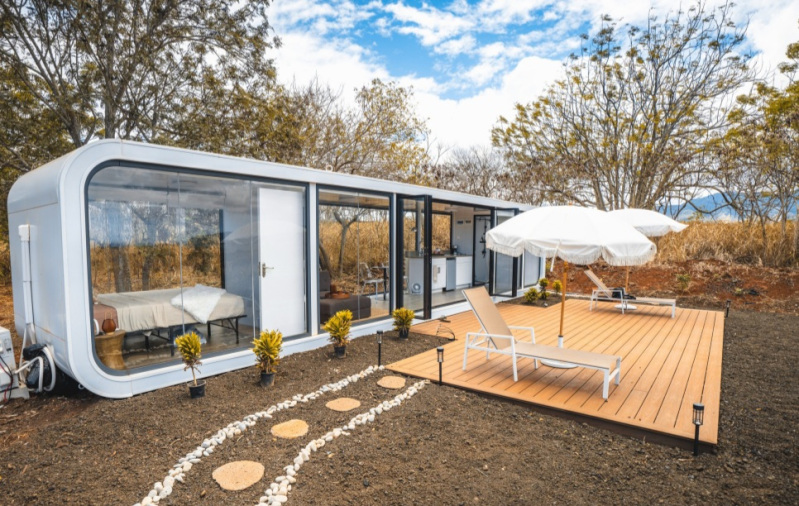
Move in, and make it your own
A: After a client places a deposit on our website (5% of the total purchase price), the process typically unfolds as follows:
1. Deposit and Initial Payment: Within 24 hours of the deposit, we'll initiate the build by taking the initial payment (80% of the total purchase price).
2. Remaining Payment: The final payment (15% of the total purchase) is due after the build is complete and before shipment begins.
3. Build Timeline: On average, the build process takes 30 days, with a final payment collection call upon completion.
4. Shipping and Delivery: Shipping fees vary depending on your location. You can expect delivery in 30 to 45 days, and we'll provide you with a specific arrival date. Your unit will arrive in a shipping container on a flatbed truck.
5. Site Prep: We advise site preparation by installing a concrete pad and the necessary utilities (water, sewer, and electric) at the time of the initial payment. If you don't already have a local contractor in mind, you have the option to request our Site Prep Service, and the associated fees will be determined after a site visit.
6. Installation: For installation, it's essential to have a dedicated Install Crew present on-site, equipped with forklifts and cranes, ready for the installation process on the delivery day. In case you don't have a local contractor in mind, you can take advantage of our Install Service, the fees for which will be determined based on the specific location following a site visit.
A: We manage the following aspects:
1. Logistics Management: We assist in arranging the logistics for transporting the prefab home from the port to the designated location. This includes coordinating the use of a crane and a flatbed truck for secure shipment.
2. Unloading: Upon arrival at the site, the unloading of the prefab home from the truck is handled by your local installation team.
3. Utility Connections: Your local contracted workers are responsible for connecting sewage, water, and electrical systems to ensure the prefab home is fully functional. This hook-up process usually takes less than three hours, excluding logistics.
Please note that the delivery, site prep, and installation of the unit are the client's responsibility, as each location has various needs and costs. We offer a Delivery Service, Site Prep Service, and an Install Service for your convenience. Additionally, we provide a Site Design Service, with pricing determined by a site visit.
A: Zoning requirements vary by location, so it's important to check the local zoning regulations in your city/area.
A: In most locations, a licensed contractor is required. However, in certain cases, such as placing your tiny home in an RV park or mobile home park, fewer requirements may apply.
A: Building permit requirements vary per city/area, so it's essential to check with the local authorities for specific information.
A: Yes, for plumbing, the sewer should be set up, and any necessary holes should be dug to accommodate the connections.
A: Not necessarily. The specific requirements for water sources and water rights will be determined during a site visit.
A: Initially, sales tax is charged. Additional taxes may apply depending on the installation and location.
A: The type of insurance needed depends on your location. You may require renters or homeowners insurance. For specific requirements, please consult with your local insurance provider.
We prioritize business-to-business collaborations by providing practical and dependable after-sales services, including permit applications, utility connections, transportation, installation, and more, to foster mutually beneficial partnerships.
A: Certainly. The warranty agreement for your Tiny Home is between NanoNest Homes (the "Manufacturer") and the "Buyer."
1. Coverage: The Manufacturer provides a warranty that the Tiny Home (the "Home") will be free from defects in materials and workmanship for the following periods:
1 year for structural components of the Home.
3 months for all other components of the Home.
2. Exclusions: Please be aware that this warranty does not cover:
Damage resulting from misuse, abuse, neglect, or accidents.
Damage caused by pests, vermin, or other environmental factors.
Damage resulting from alterations or repairs made by anyone other than the Manufacturer or its authorized representatives.
Normal wear and tear.
Want to learn about other portable tiny home options?
Professional Tiny Living Consulting Services
Buying a new home (especially a tiny home) can be a daunting task. Our knowledgable Tiny Home Consulanting Team can help you every step of the way. If you would like to find the answers to your questions in one place, book an appointment today!
Services billed at $100/hr with 5 hours to start and 2 hour increments there after.
Tiny Dreams Fund

Help families in need secure an ADU to call home. Your generous donation will be matched by our partners, to give struggling families a new chance for a stable life.
Tiny Home Handyman Services
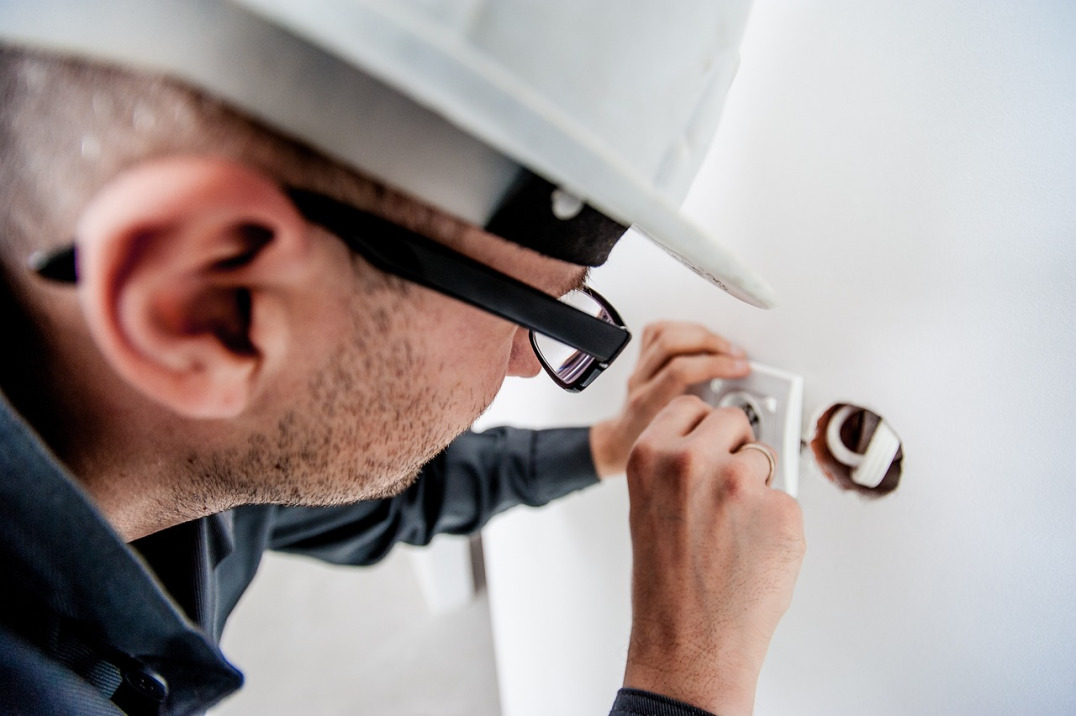
Efficient and comprehensive handyman solutions for small living spaces.
- Repairs
- Installations
- Maintenance
- Maximise Storage
- Structural Issues
- Enhance Functionality
We're dedicated to ensuring that your tiny homeremains in top-notch condition.
Call for more Information!
Local ADU Regulations
Check to see what the local laws for ADUs are in your community.
