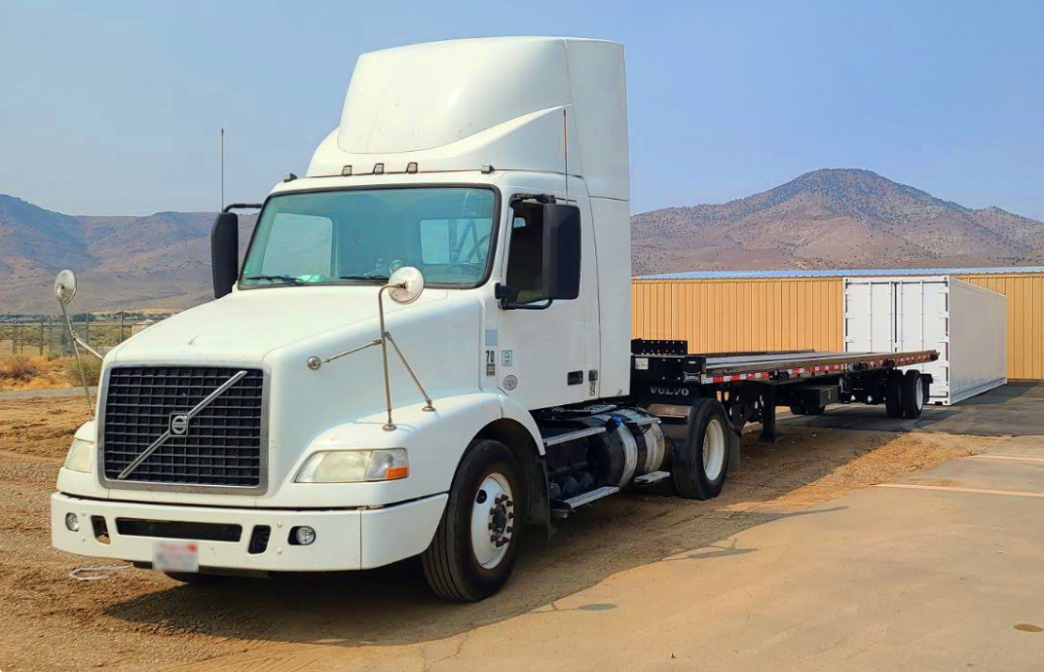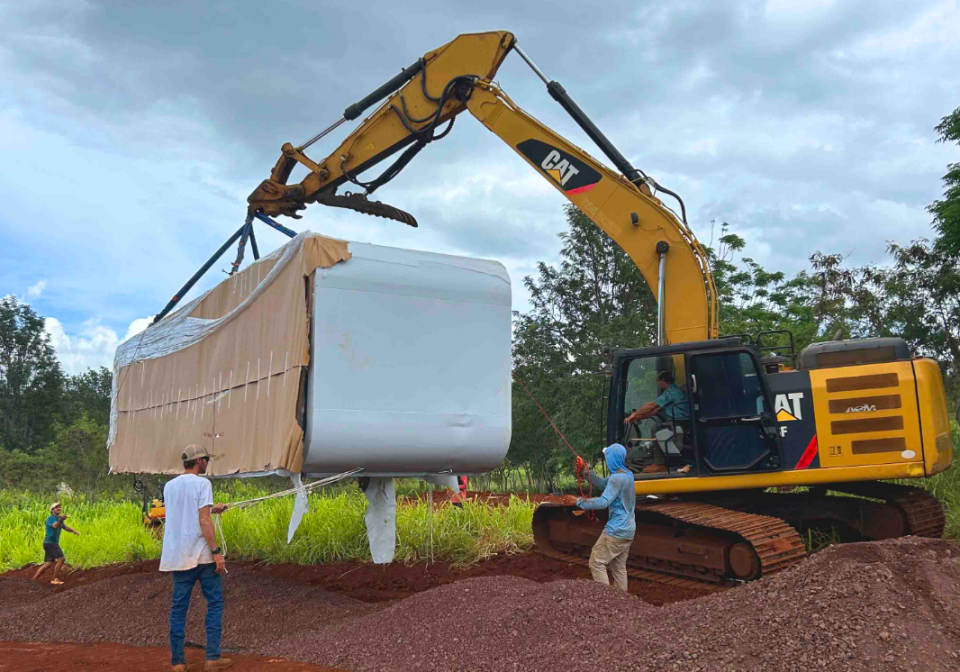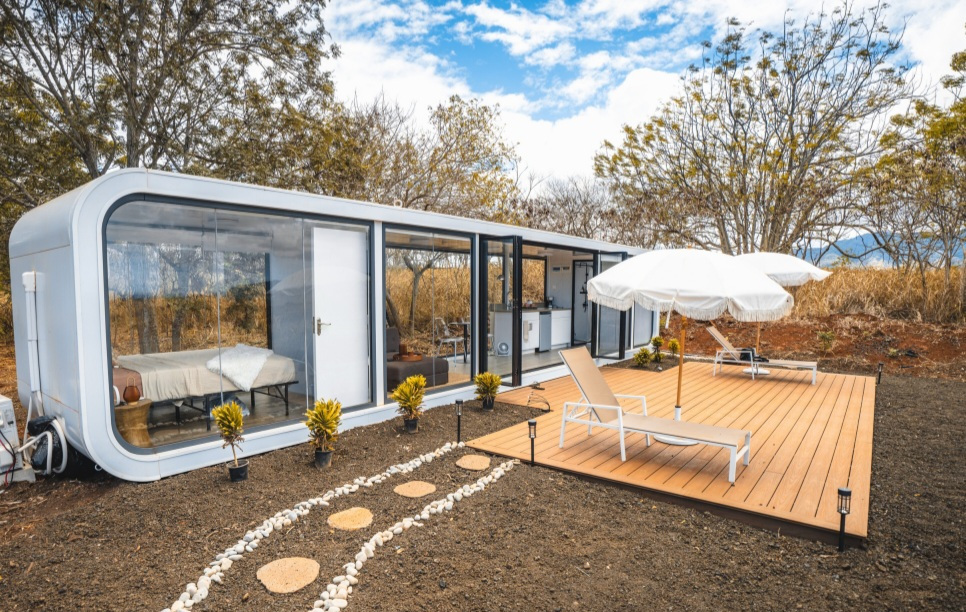Affinity Tiny Homes
Learn more about your tiny home options
3 Bedrooms
1 Bathrooms
320 sq ft. (32' x 10')
Sleeps Up to 6
Introducing The Trove – a remarkable tiny home! A thoughtfully designed
residence boasts a generous 10-foot width and extends 32 feet in length, offering
a spacious 320 square feet on the main floor, with the option of two additional
lofts accessible via stairs. The Trove is the embodiment of a Tiny Home-on-Wheels that is far from tiny.
The main floor features a well-appointed bedroom with the possibility of built-in
cabinets for storage, making it an adaptable space that can transform into an office. The ceiling above the main floor bedroom stands at a comfortable 7 feet, ensuring a cozy atmosphere. Designed with the perfect place for a murphy bed if you prefer a multi-purpose room!
With its wider floor plan, this home accommodates a comfortable arrangement where the sofa is positioned opposite the TV, allowing ample room for mobility.
The kitchen is remarkably functional, providing enough space for meal preparation and cooking, making you feel right at home.
The bathroom offers a livable layout with ample storage thoughtfully integrated around the toilet area. Natural light flows in through a privacy window positioned high up, ensuring it doesn't feel confined.
The loft floor situated above the kitchen and bathroom boasts a height of 6 feet
and 8 inches, providing room for a full stackable washer/dryer set if desired.
Alternatively, you can opt for a combination laundry unit and utilize the space above for additional storage.
For those seeking a more spacious tiny home, The Trove stands out as the
perfect blend of comfort, functionality, and smart design, making it the ultimate
choice for your tiny home journey.
1 Bedrooms
1 Bathroom
170 sq ft. (20' x 8.6')
Sleeps Up to 3
When you see the Tiny Haus for the first time, you are greeted by a large panoramic window - a beautiful feature to kick back and relax, the sun-flooding through the room and enveloping you into a comfortable atmosphere. On top of
that, you also get to enjoy picturesque views. Whatever your perfect view is,
whether it be the mountains, a forest, the ocean or even a simple side street, the
Tiny Haus will capture every essence of it!
The interior is based on a Scandinavian, minimalist design style. The neutral
palette offers a feeling of openness emphasized by the panorama window that
invites you into the home.
Opposite the comfortable couch, there's a small but efficient breakfast bar which can be used to eat delicious meals and as a
workspace for your laptop!
This kitchen is equipped with everything you need; generous bench space for
food prep, a full-sized oven, a four plate cooktop, a 130L fridge and a full-sized sink!
The space-efficient bathroom sits opposite the kitchen, separated by a door and
a load-bearing wall to block unwanted smells. Inside you will find a full-sized
shower accompanied by a gorgeous, modern wall hung vanity that runs
throughout the entire length of the bathroom, creating plentiful storage. And
lastly, a fixed composting toilet resides around the corner, allowing for privacy
and ease of use!
The bedroom loft above the kitchen and bathroom is accessed by a solid wooden
ladder that tilts out with sturdy brackets. A generous bed awaits you after a long
day of living your best (tiny) life!
We've made sure to include plenty of storage which is cleverly integrated into a gable shape. To round things off, a skylight
above the bed invites the milky way into your dreams.
2 Bedrooms
1 Bathroom
224 sq ft. (28' x 8.6')
Sleeps Up to 5


